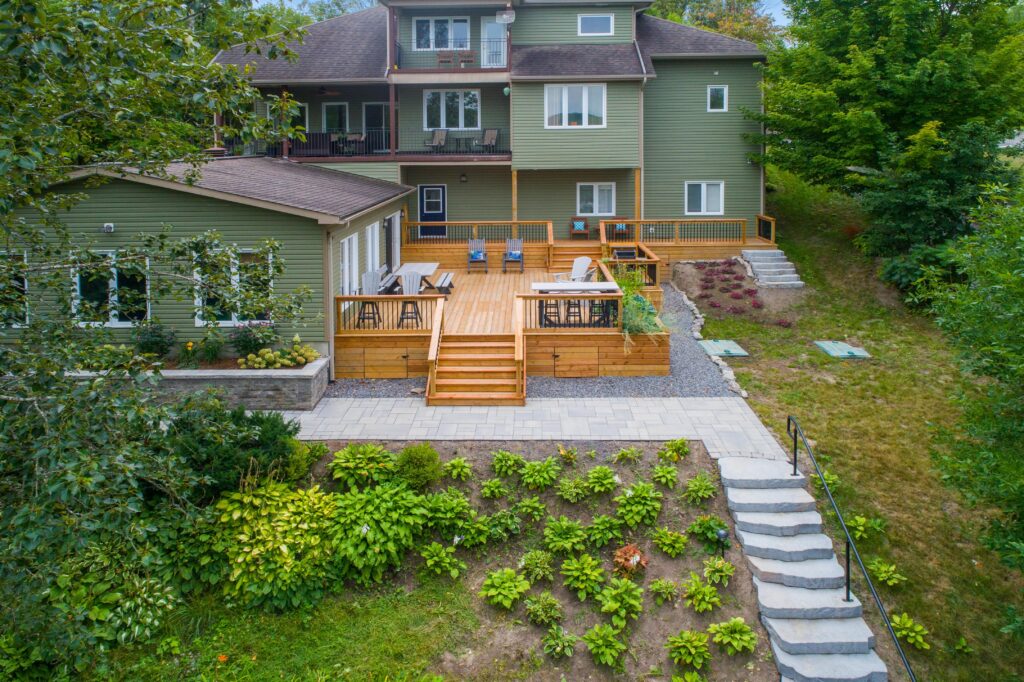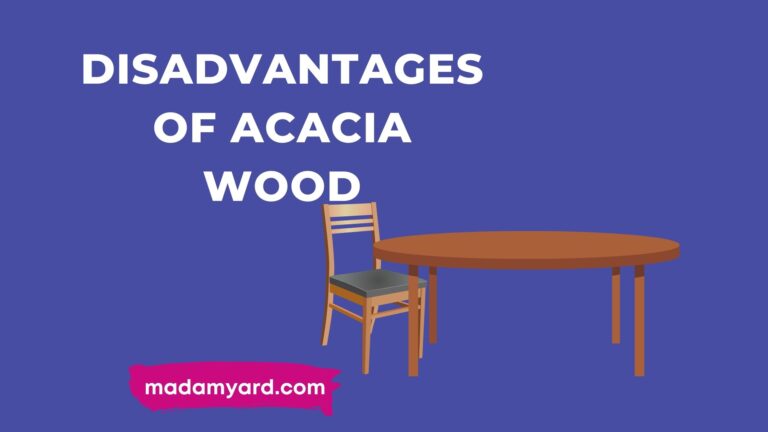How Much Should A Patio Slope?
Are you constructing a patio and concerned about water pooling or backing up on your house? Afraid that it will leak into the home via the foundation? Proper drainage can help avoid water from resting on it or backing up towards your home. People ask, “How much slope should a patio have?” To find the answer read on.
Patios between 10 feet of a foundation must have a 1/4″ per foot or 2% slope away from the structure. Hardscape surfaces such as pavers, wood, concrete, gravel, or other elements must have a 2% fall or slope.
To keep the foundation dry, you should install a slope for drainage on top of the building to keep the foundation dry.
In this post, you’ll know how sloping a patio assists with drainage, how much of a patio fall there should be, and what the code requires. After reading this article, learn the minimum slope needed and how to fix an existing surface.

Should Patio Slope Away From The House?
Water pooling or backing up against a structure may harm outdoor furniture and foundations. Standing or backing water may also leak into basements and cause havoc.
One method of preventing water damage is to angle or grade the ground or a patio away from a structure. Patio slope is also known as a grade, slope, pitch, angle, or fall, and it is often stated as a ratio, %, or fraction.
When built to the right slope, patios would provide efficient drainage and safeguard your house, outdoor furniture, and investment. Standing water on or beneath the patio surface may cause furniture to bulge or corrode, deck material to move, and mold, mildew, and moss to develop.
Correct Slope For A Patio
As previously said, you may have a higher slope. Still, anything fewer increases the likelihood that the water will flow back toward your house.
Start measuring the patio foot of length from the side that meets your home. Measure the distance from your home to the furthest point of the patio. Multiply this figure by 14 to find how many inches the elevation difference should be between either end of the patio.
For instance, if the patio is 20 feet long, the slope should be 5 inches. It implies that the side closest to your home will be five inches lower than the side closest to your house. A 2% drop is the optimal slope for a patio to drain away from your home.
When planning and constructing a patio, it’s essential to take the slope of the soil into account so that water drains away fast. Water should be moved away from a structure by surfaces that extend from it.
Depending on the foundation walls’ location and soil flow, it may be necessary to slant the slope toward one end or even a corner.
Local rules and codes vary from different places and control the slope, setbacks, and materials. It is advisable to check for any regulations or limits in your area.
Fixing A Patio With An Improper Slope
Re-sloping a current patio is necessary if water gathers or flows back and settles against the foundation.
Fixing a patio with an unsuitable slope may need the removal of the patio, re-sloping of the foundation, and reconstruction of the patio. The size of the patio and how much the fall has to be modified influence the repair solutions.
Concrete Patio
Depending on how much the slope has to be corrected, a concrete patio with few to no cracks may be re-sloped using a leveling product, thin-set, slurry, or another layer of concrete.
Another option is to drill a hole beneath the slab’s edge, insert a hydraulic jack, and elevate the slab to a new level. Use sand, dirt, or another substance to keep the concrete at the new level.
Other methods of lifting and re-sloping a concrete patio are available, but they are more expensive. To elevate the pad, specialists utilize mud-jacking or a polyurethane slurry-type liquid injected underneath it. The mud or slurry runs under the slab, raising it and solidifying it to support the new slope.
Paver Patio
You must identify the best course of action if you have a large patio, pavers, and the amount required for re-sloping. A minor repair sometimes necessitates the removal of several pavers.
Sand is being added, tamped, and smoothed, and the removed parts are being replaced. Larger paver patio slope repairs are best accomplished by removing all the stones and installing or replacing an existing foundation.
Starting Over
When designing a patio from scratch, you will have little issue ensuring it is properly sloped. The suggested slope is 1/4 inch every foot. However, depending on other conditions, it may range from 1/8 to 3/8 inch each foot.
Before you begin, remove any plants, soft soil, and rocks. The patio must have a consistent surface for laying on. You may either put a pipe beneath the patio or construct a French drain at the patio edge to deal with drainage. It is the best idea to examine your property to determine the natural trend of the water flow.
It will be complex to slope the patio away from your house if the ground slows up from where you wish to place it. A more complicated drain system may be required.
You are ready to lay your patio after ensuring that the ground is consistent in materials and level. You may have a concrete slab or get creative with stone or pavers. Whatever you decide, the slope is crucial in ensuring that water drains away from your property.
Final Thoughts
Water should not pool or rest on the foundation of a patio, which is why it is essential to make or maintain a patio in this manner. The IRC requires a 5% gradient away from buildings to transport water away from a foundation.
In contrast to grass-covered fill that takes longer for water to drain, the code permits hardscapes like patios to have a 2% slope.
Now that you know how much slope a patio requires and how to build or repair a patio with the proper slope, I hope this article has been helpful.







